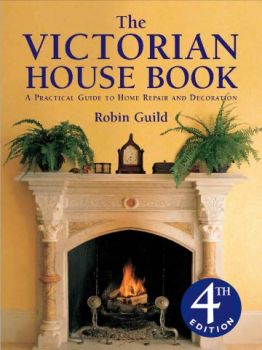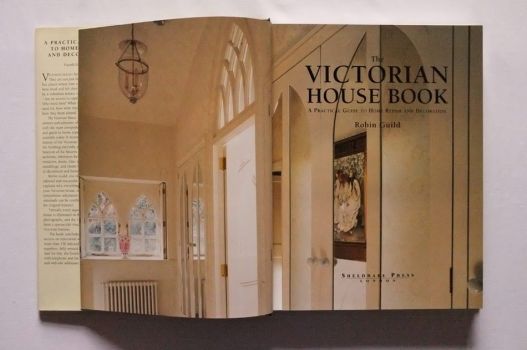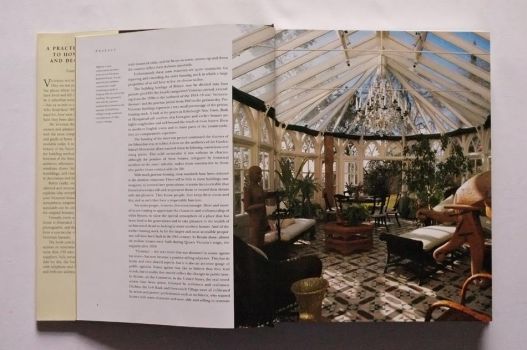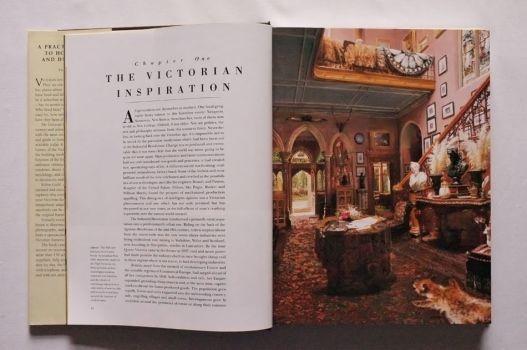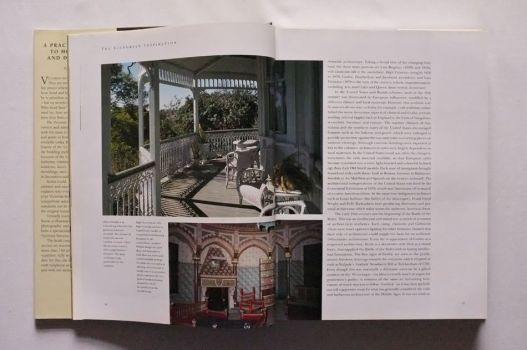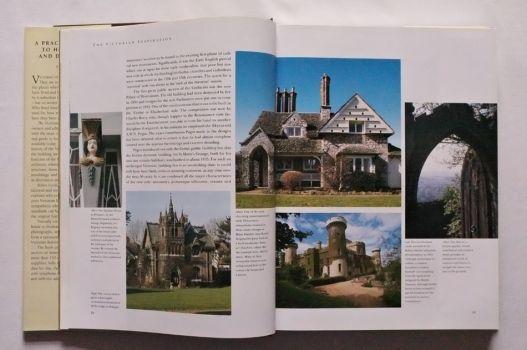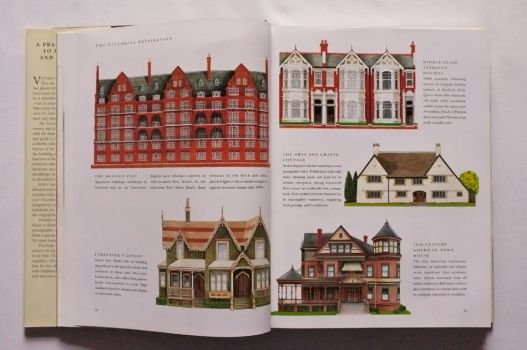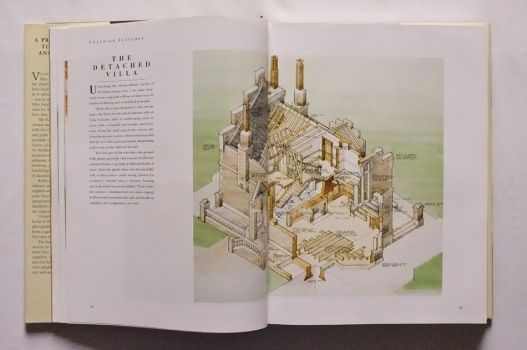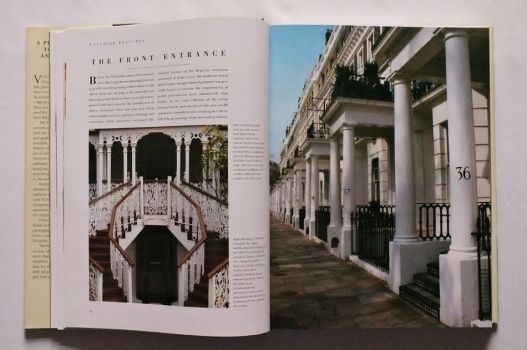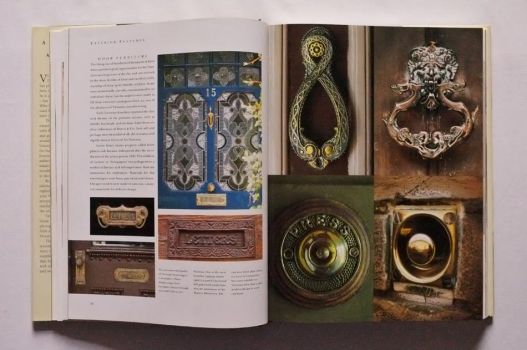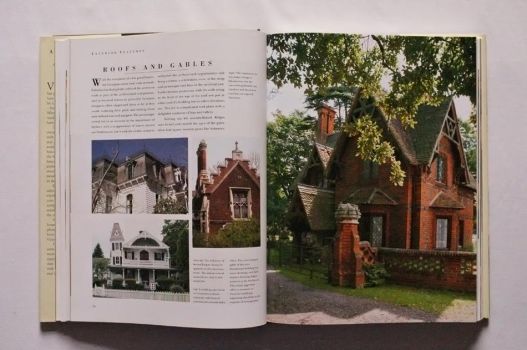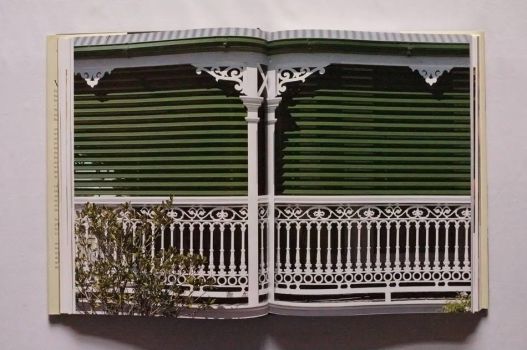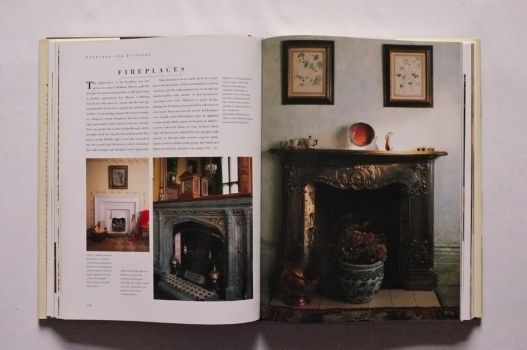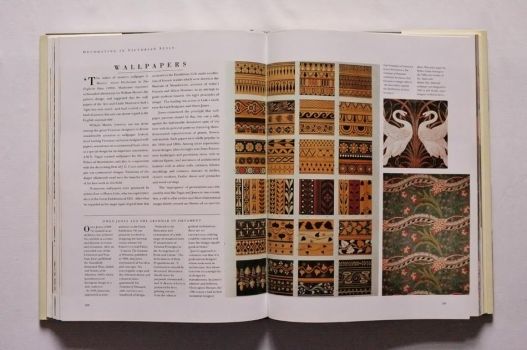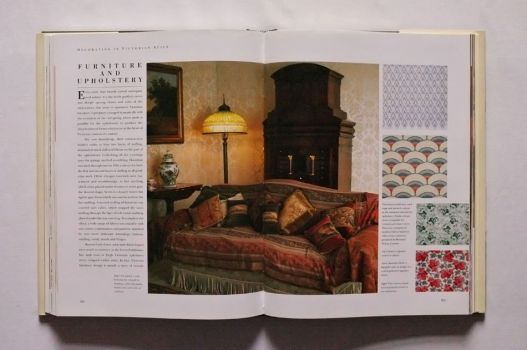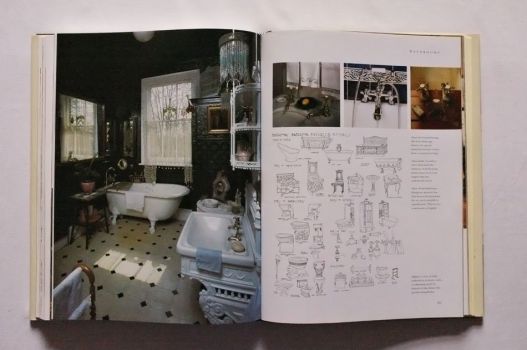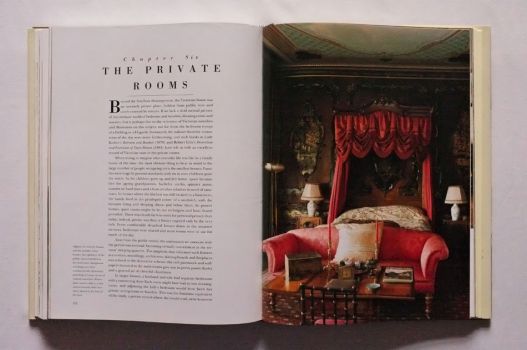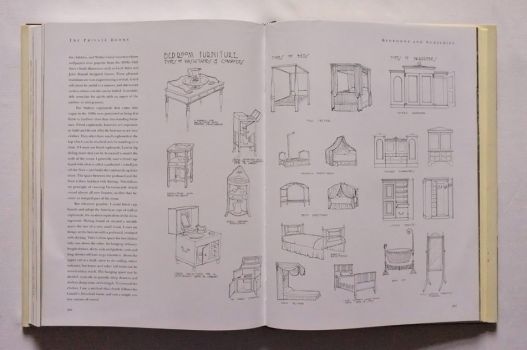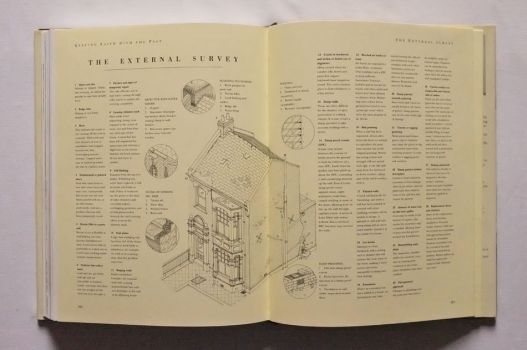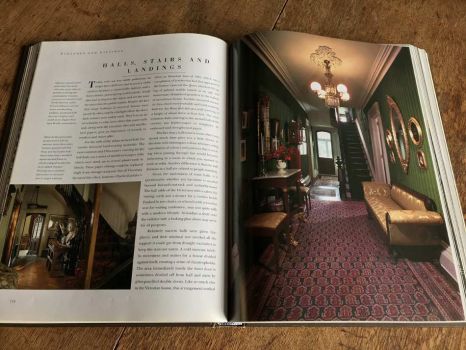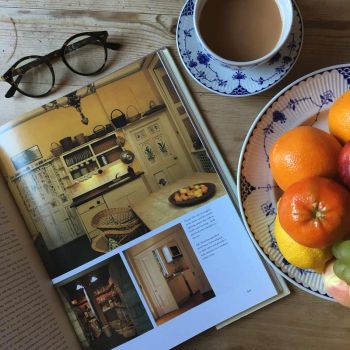“Head and shoulders above the rest.”
“The best first book for the owner of a Victorian or Edwardian house.”
“The Guild book is a triumph of art direction.”
“A bible to all up-and-coming Victorian House owners.”
“This really is a beautiful book, to be dipped into time and again.”
“It’s a practical, authoritative, beautiful guide to everything from cornices and corbels to sofas and suppliers.”
“More than just a coffee table read, it takes a detailed look at every aspect of the Victorian home – from door numbers and windows to period decoration and gardens.”
“Essential reading for any architect, interior designer or construction professional.”
“Wow! A lot of work went into this one. It is excellent in all respects.”
“An unrivalled source of inspiration and information.”
“Everything needed to fire your imagination.”
The Victorian House Book
A Practical Guide to Home Repair and Decoration
By Robin Guild
£30.00
A comprehensive guide to restoring a Victorian house, which explains the historical background and advises on how to create a comfortable modern home while respecting the period architectural detail. The book contains 500 colour photographs and 1,500 line drawings researched from original builder’s merchants’ catalogues. It ends with a Technical Advice section and a list of 150 specialist suppliers.
Dispatched next day with Royal Mail 2nd Class
- RRP: £30.00
- Format: 306 x 229 mm (12 x 9 in)
- Pages: 320
- Pictures: 2,000, 500 in colour
- Weight: 1.9 kg (2.4 lb)
- Binding: Hardback with jacket
- ISBN: 978-1-873329-40-5
- Publication: December 2007
The top guide to decorating a Victorian house, with 2,000 illustrations
No book gets to its 4th edition unless it is found to be useful. With its 2,000 illustrations, 320 pages and 100,000 words, The Victorian House Book is the biggest and most comprehensive renovation manual available, offering you more inspirational decorating ideas and practical guidance than any other book on the subject. ‘Head and shoulders above the rest’ is how the RIBA book buyer described it. To see inside, please go to Preview where you will be able to flip through 20 sample pages.
Written by Robin Guild, one of Britain’s most successful interior designers, the book explains how to modernize your house while preserving the original architectural features. The emphasis is on sympathetic improvement: work with the architecture you have, not against it. Windows, doors, roof-lights, fireplaces – all instil character and possess the power to embellish and enhance if treated in the right way. For more on the importance of mastering the idiom, see the Publisher’s blog Honouring Past Craftsmen.
Every subject covered
The book takes you through every room, describing all the fixtures and fittings, and helps you decide which jobs to do and in what order to do them. The detailed practical guidance is broken down into 57 topics covering all aspects of alteration, conversion and decoration. A comprehensive directory lists the names and addresses of manufacturers and suppliers across the country, some of them shown in Links (below).
A dedicated US edition of this book is available, edited by Virginia and Lee McAlester, authors of A Field Guide to American Houses and other books on American architecture.
Nominated for the RIBA International Book Awards
More articles…
Architectural Antiques | Architectural Mini-Quiz | Architectural Propriety | Artificial Stone | Brooking Collection | Edward Burne-Jones | Conservatories | Mr Crapper | Curtains | Energy Conservation | Front Doors | Front Paths | Gertrude Jekyll | Great Exhibition | Mouldings | Pugin | Scott of St Pancras | Stained Glass | Staircases | Suppliers | Tiles | Windows
PREFACE
CHAPTER 1: THE VICTORIAN INSPIRATION
Standard House Types
CHAPTER 2: EXTERIOR FEATURES
The Detached
The Terraced House
The Balloon Frame House
The Front Entrance
External Walls
Roofs and Gables
Exterior Paintwork
Decorative Ironwork
Windows
CHAPTER 3: FIXTURES AND FITTINGS
Planning
Halls, Stairs and Landings
Interior Walls, Ceilings and Their Dressings
Joinery
Bookshelves and Cabinets
Fireplaces
Floors and Floor Finishes
Tiles
Decorative Glass
Lighting
Brassware, Ironmongery and Porcelain Fittings
CHAPTER 4: DECORATING IN VICTORIAN STYLE
Period Decoration
Colour and Paint Effects
Wallpapers
Carpets and Floor Coverings
Curtains and Blinds
Furniture and Upholstery
Drawing Rooms
Dining Rooms
Studies, Libraries and Billiard Rooms
CHAPTER 5: KITCHENS AND BATHROOMS
Kitchens
Bathrooms
CHAPTER 6: THE PRIVATE ROOMS
Bedrooms and Nurseries
CHAPTER 7: GARDENS
Railings and Garden Walls
Arbours, Gazebos and Summer Houses
Conservatories
Furnishing the Garden
TECHNICAL ADVICE
CHAPTER 8: KEEPING FAITH WITH THE PAST
The Basic Survey
The External Survey
The Internal Survey
Structural Alterations
Conversions
Extensions
Heating and Insulation
Energy Conservation
Adapting Victorian Fixtures and
Care and Maintenance
Suppliers of Goods and Services
Museums and Associations
Picture Credits
Bibliography
Index
Acknowledgements
 Robin Guild acquired an international reputation as a designer of interiors, ranging from small studio apartments and country houses to the cabins of motor yachts and private jets. Co-founder of Designers Guild, he worked for many well-known clients including The Rolling Stones, Joan Collins, Trevor Nunn and the Saudi royal family. He designed the interiors of Ralph Lauren’s London clothes store as well as Brown’s and the Empress Garden restaurants. His book The Finishing Touch, has been translated into four languages. He died on 27th August 2006.
Robin Guild acquired an international reputation as a designer of interiors, ranging from small studio apartments and country houses to the cabins of motor yachts and private jets. Co-founder of Designers Guild, he worked for many well-known clients including The Rolling Stones, Joan Collins, Trevor Nunn and the Saudi royal family. He designed the interiors of Ralph Lauren’s London clothes store as well as Brown’s and the Empress Garden restaurants. His book The Finishing Touch, has been translated into four languages. He died on 27th August 2006.
FRONT DOORS
There can be no denying the importance the Victorians placed on first impressions: the visitor had to be left in no doubt as to the owner’s position in society. However charming the gate or imposing the porch, it is the entrance door which captures the eye of the visitor as he waits to be admitted. Up until the Regency, front doors had all been solid, made up of panels of wood held together by framing called styles (vertical) and rails (horizontal). The only way of introducing light into the hallway was by means of graceful semi-circular fanlights. Fanlights of this kind continued into the 19th century, particularly where the accent was classical. With the introduction of cheaper, stronger glass, it became possible to incorporate large panes into entrance doors.
PLANNING AHEAD
Before getting down to detail, a question of priorities must be decided. How much importance should be placed on the structure of the building and the internal fixtures, and how much on decoration? My own answer is a simple one. Everybody, whether carrying out their own plan for a house or using a decorator to help them, inevitably has to set themselves a budget. Somewhat against myself, I always argue that the major part of the cost should be spent on the architectural fabric, and that includes the internal architectural detailing. Decoration is secondary. Get the architecture right, and the rest will follow.
The guiding principle in all decoration is, do not do anything that destroys the proportion and form of the original architecture. In a Victorian house the interior architectural features reflect the character and period of the building and are nearly always worth preserving however humble or simple they may be. They are as much an integral part of the architecture as the structure itself.
BATHROOMS
To create a modern version of the Victorian bathroom we have to dream a little: the image that comes before the mind’s eye is one of space, warmth, the luxury of enjoying a bath surrounded by pictures, carpets and elegant furnishings.
It is not a complete lie: this is the bathroom of the transitional period when the first fitted and plumbed baths were housed in dressing-rooms and spare bedrooms and still recalled the days of the hip bath before the open fire.
Even the later, hygienic bathrooms of the turn of the century, all tiles and functionalism, provide a valid model for an attractive modern scheme, reminiscent perhaps of the spa town hotel or the gentleman’s club.


